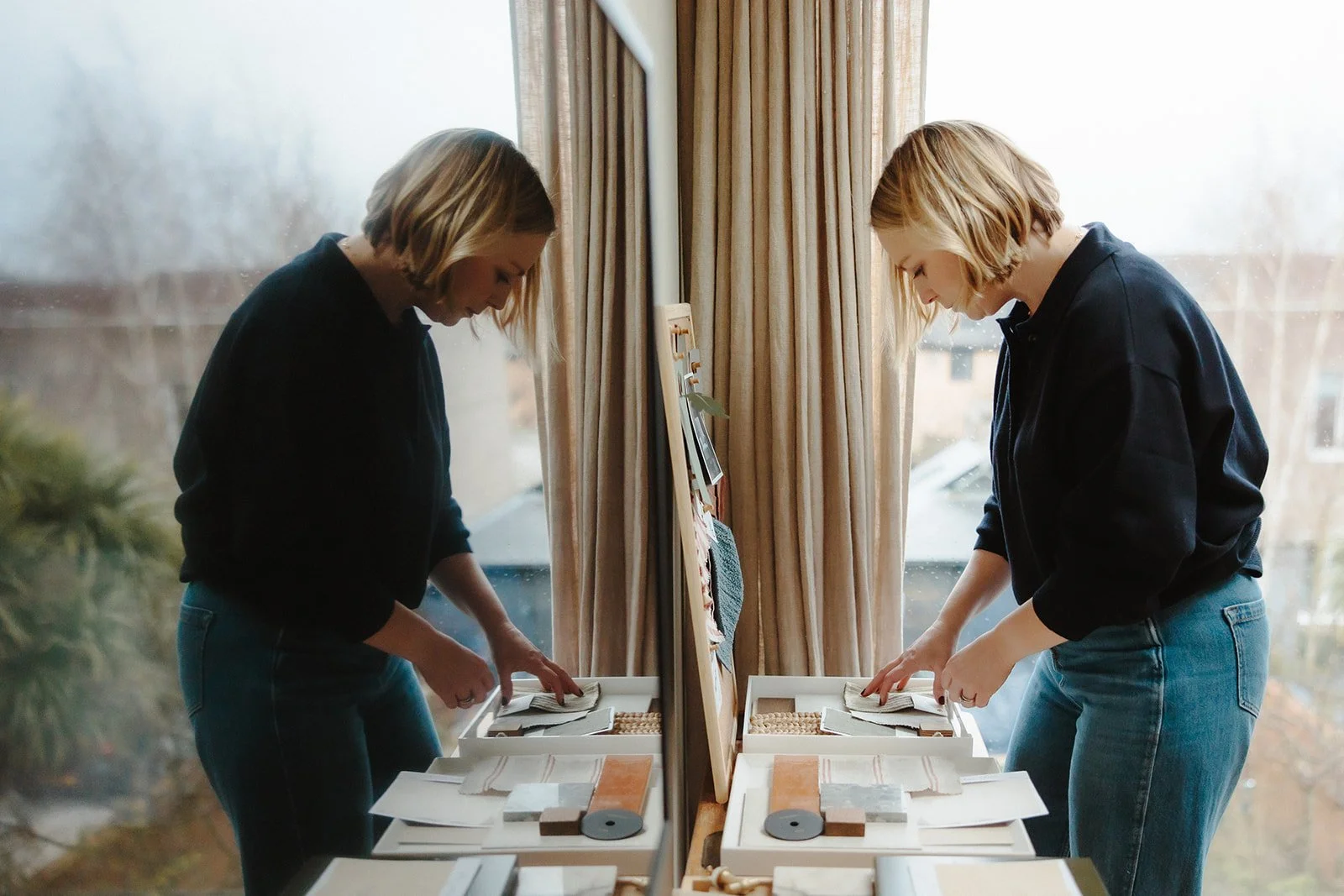belgrave.
Our Belgrave project was born out of a desire to transform everyday family living into something both beautiful and highly functional.
The clients, living in a traditional Edwardian home in East London’s leafy Aldersbrook area, came to Studio Eight Design with a clear brief: to re-imagine the heart of their home so it felt lighter, more welcoming, and truly designed around the way their family lives.
making space.
Rather than settle for a conventional layout, the bespoke kitchen design became an exploration of texture, light and craft.
Working with the client, we layered rich materials — oak joinery, reeded glass, and carefully selected finishes — to create a space that feels both warm and refined.
Thoughtful proportions and detailing helped the kitchen feel larger and more integrated with the rest of the home, transforming it from a functional room into a gathering space for
daily life.
“Working with Studio Eight Design was an incredible experience from start to finish. We began with our original designs, but Hannah took them to the next level.
She was able to quickly understand our needs and style, bringing them both to life in ways we never imagined. Her attention to detail is incredible; nothing was overlooked, and every choice felt thoughtful and intentional.
We genuinely couldn’t have done it without her.”
— R+R| Aldersbrook, kitchen and bathroom renovation
trading places.
The project extended beyond the kitchen itself, with spatial planning decisions that improved the wider home layout — including freeing up space for a larger third bedroom and enhancing the relationship between adjoining rooms both on the ground and first floors.
The reconfiguration of the first floor allowed space for a cocoon-like family bathroom designed as a calm retreat.
Generous proportions made room for a custom oak and marble vanity, alongside both a full-size bath and a separate walk-in shower.
The result is a cohesive approach to kitchen and bathroom design, where thoughtful detailing and natural materials bring a sense of quiet luxury to spaces that work effortlessly for everyday family life.
planning your own home renovation or design project?
If you’re considering a home renovation, kitchen or bathroom redesign, Studio Eight Design works closely with clients to create spaces that are thoughtful, functional and designed around everyday living.
From early layout planning through to material selection and detailing, each project is approached with care and clarity.
Get in touch to discuss your own home design project in London or beyond.










